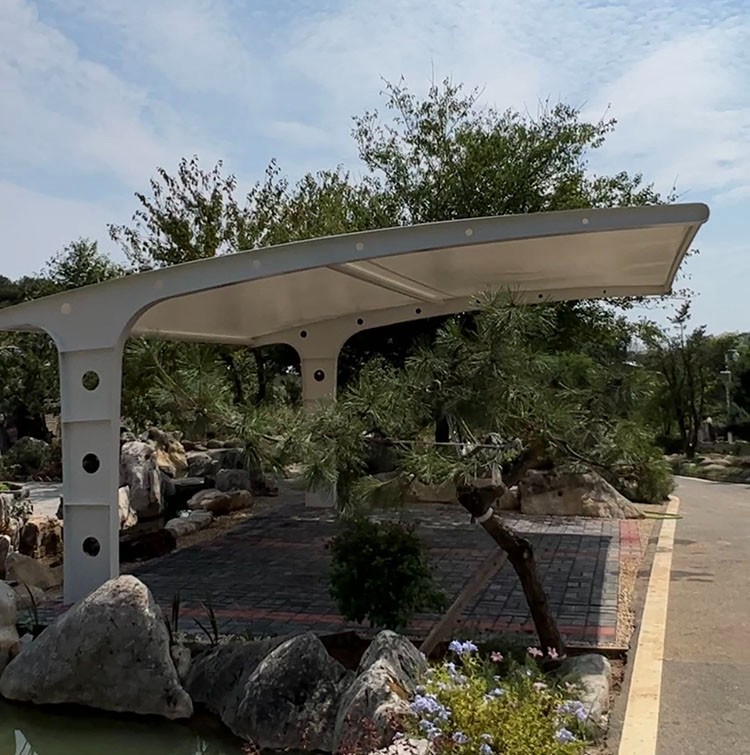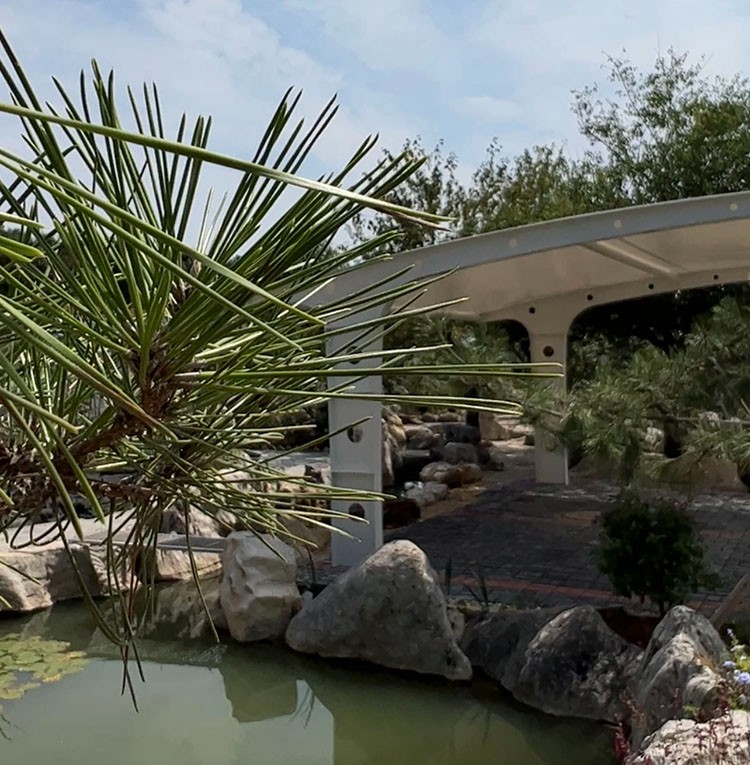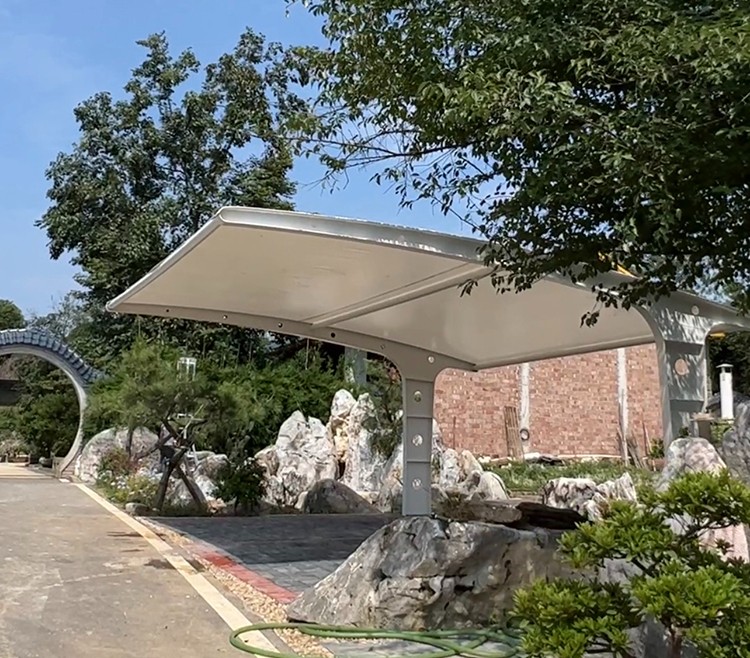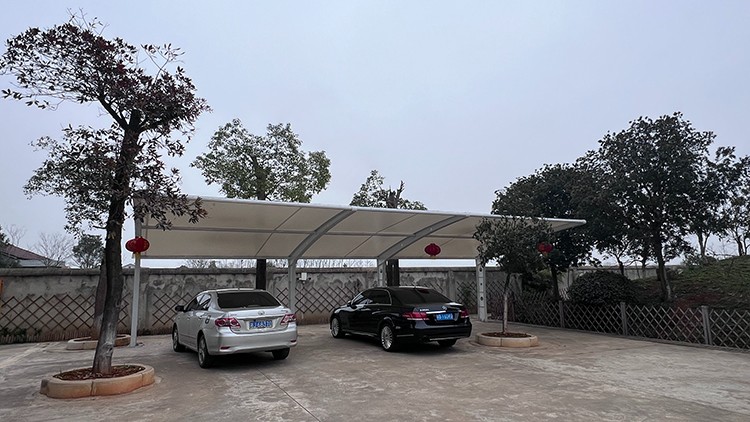L Cantilever Garden Car Parking Shades
An L-Shaped Shade Car Shed is a modern, space-efficient outdoor structure designed to protect vehicles while doubling as a stylish garden shade. Its unique L-shaped cantilever design provides wide coverage without obstructive columns, making it ideal for gardens, patios, and driveways.
The Best Uses in Gardens Are:
Car parking + relaxation zone
Covered patio or outdoor dining area
Shaded plant nursery or storage space
The L-Shaped Shade Car Shed is the perfect garden solution—combining vehicle protection, stylish shade, and open-space flexibility. Its low-maintenance, durable, and customizable design makes it perfect for enhancing outdoor living spaces.
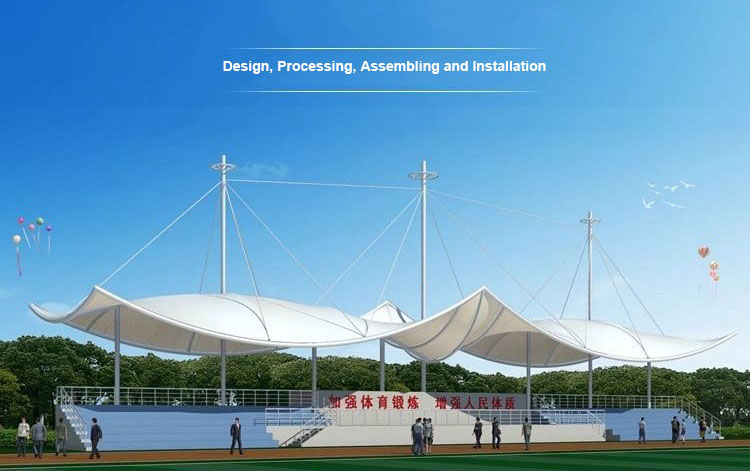
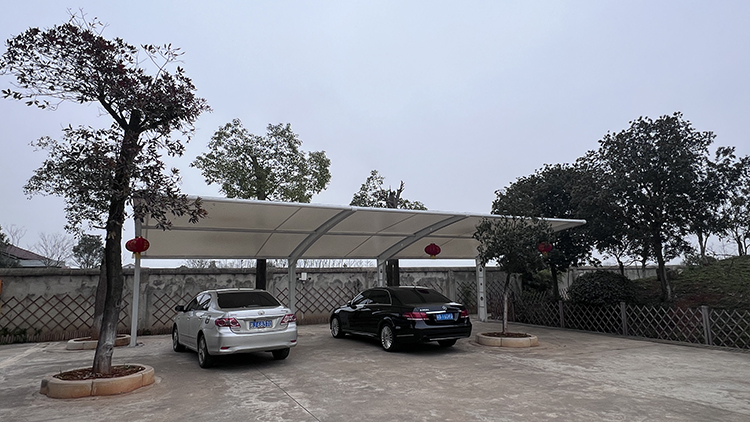
Why L Cantilever Tensile Structure Perfect for Garden Shade? The Advantages as Follows:
1. Space-Saving & Open Design
Single-column support with an extended horizontal roof (L-shape) maximizes unobstructed space underneath.
Perfect for gardens as it doesn’t block views or take up excessive ground space.
2. Multi-Functional Use
✔ Car Protection – Shields vehicles from sun, rain, and bird droppings.
✔ Garden Lounge Area – Creates a shaded spot for outdoor seating, plants, or storage.
✔ Aesthetic Appeal – Enhances garden decor with a sleek, modern look.
3. Premium PVDF-Coated Fabric Roof
UV-resistant – Blocks 99% of harmful rays, protecting both cars and garden furniture.
Waterproof & self-cleaning – Low maintenance, ideal for outdoor use.
Durable (15-25 years lifespan) – Outlasts traditional metal or polycarbonate shades.
4. Customizable & Ventilated
Adjustable height & size to fit any garden layout.
Air-permeable design prevents heat buildup, keeping the area cool.
5. Sturdy & Weatherproof
Galvanized steel frame resists rust and corrosion.
Wind-resistant – Stable even in storms.
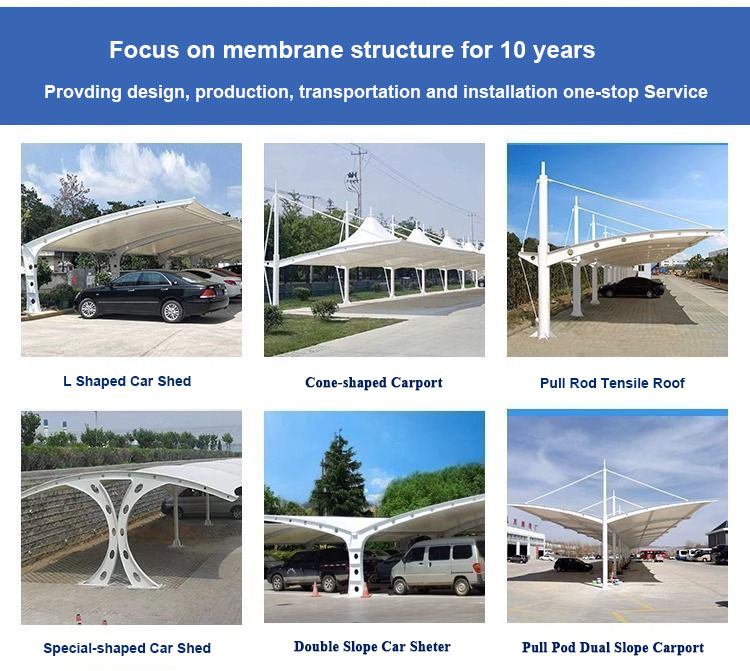
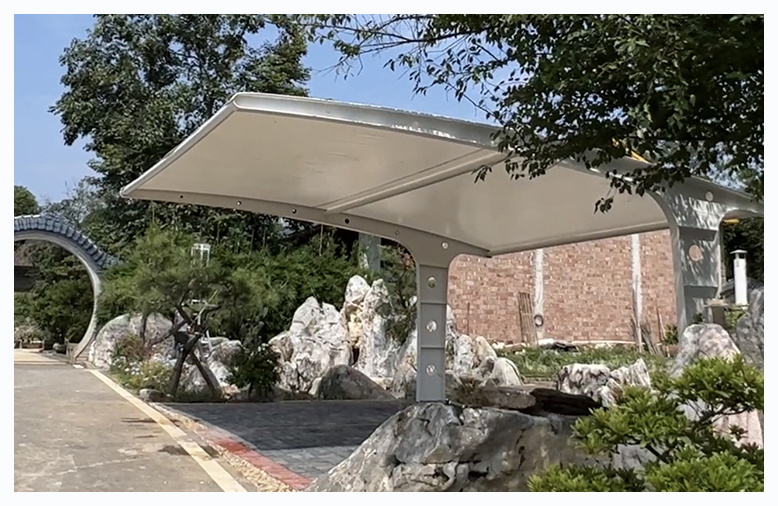
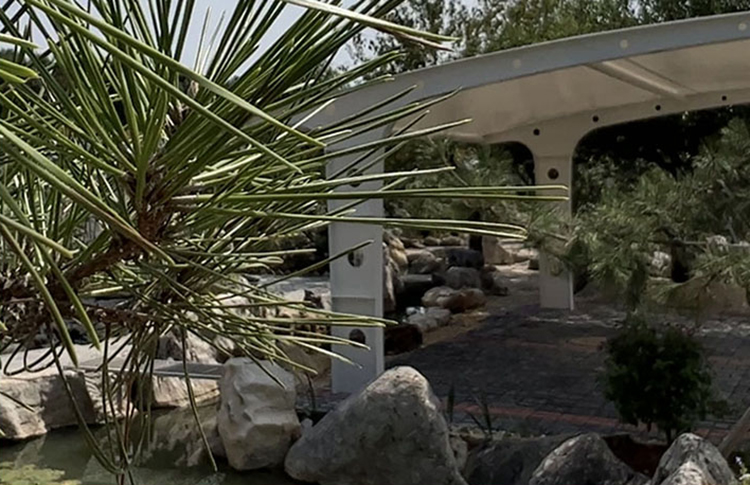
The Comparison: L-Shade vs. Traditional Garden Shades
| Feature | L-Shaped Car Shed | Standard Gazebo/Canopy |
|---|---|---|
| Design | Open, column-free (L-cantilever) | Multiple support poles |
| Function | Car shade + garden lounge | Only seating area |
| Material | PVDF fabric (weatherproof) | Wood/metal (needs upkeep) |
| Maintenance | Low (self-cleaning) | High (painting, repairs) |
| Aesthetics | Modern, sleek | Bulky or traditional |
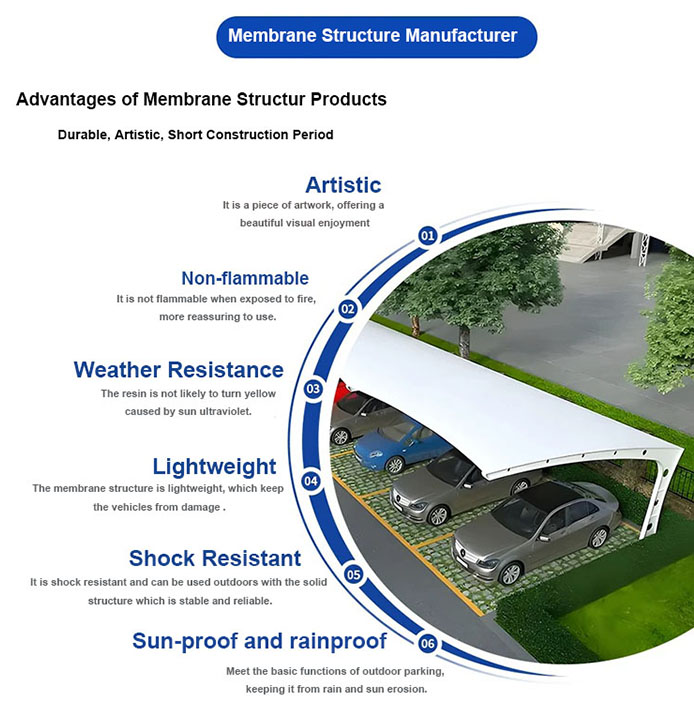
We professionally manufacture and supply both single and double cantilever structure, offering a variety of size options that can be customized to your specific requirements:
[Our Standard Sizes Are]
Available standard specifications include:
✓ 6.0m × 3.0m (suitable for 1 car)
✓ 6.0m × 6.0m (accommodates 2 cars)
✓ Standard clearance height: 2.5m (height customizable)
Note: All dimensions can be adjusted as needed.
[Shades Materials]
Optional materials:
✓ PVDF
✓ PVC
✓ PTFE
[Support Structure]
Structural configuration options:
✓ Base plate fixation
✓ Recessed base plate
✓ Embedded mounting design
(Note: This product supports full-size customization, and all structural components undergo anti-corrosion treatment for long-lasting durability.)
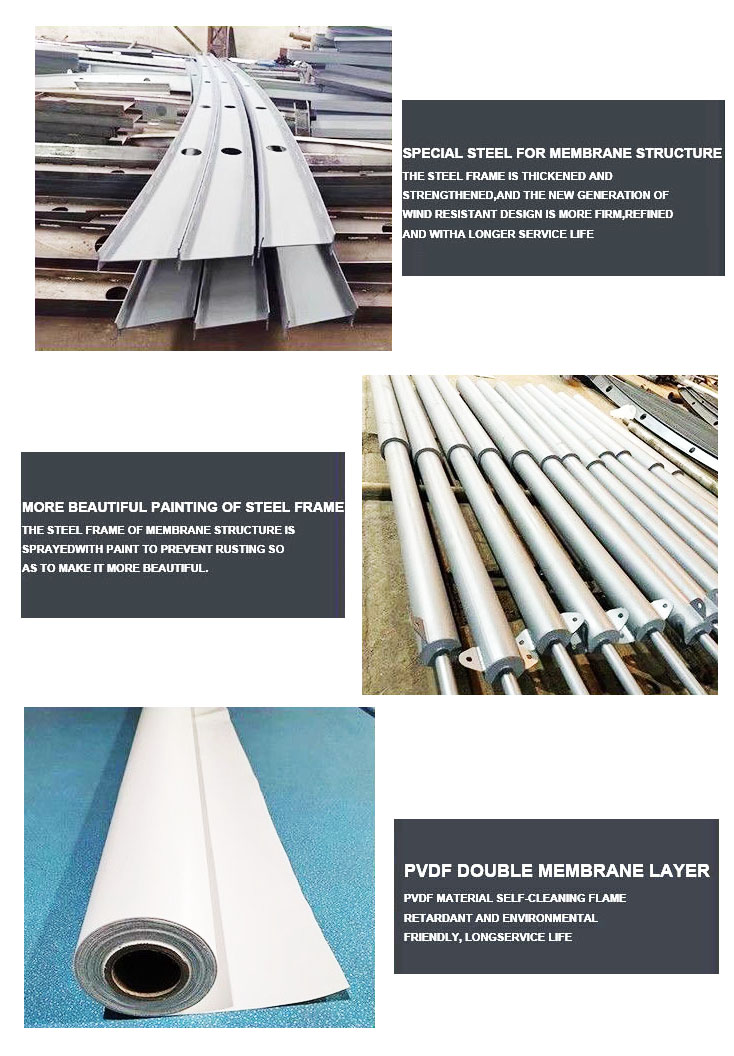
What Are Main Production Process for The Tensile Carport?
The production process of a tensile car shed: design and engineering, material selection, fabrication and installation.
1. Design and Engineering: to confirm the space availability, number of vehicles and environmental conditions.
2. Material Selection and Fabrication:
Membrane Material: High-quality tensile fabrics like PTFE, PVC or PTFE.
Steel Structure: High-strength steel is used for the framework, including columns, beams, and cables.
3. Fabrication: The membrane is cut, shaped, and welded or bonded to create the desired roof shape.
4. Installation: Foundation Work---Framework Assembly---Membrane Installation---Final Quality Checks
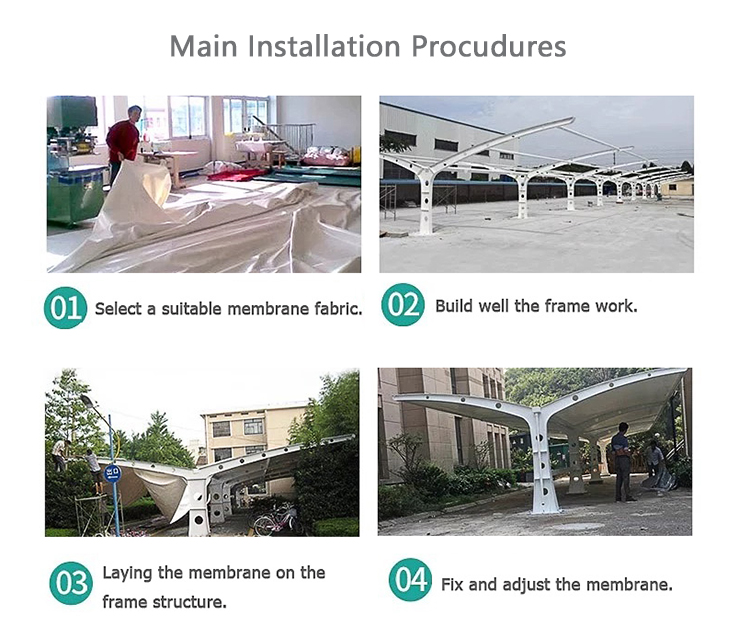
Why Choosing Us
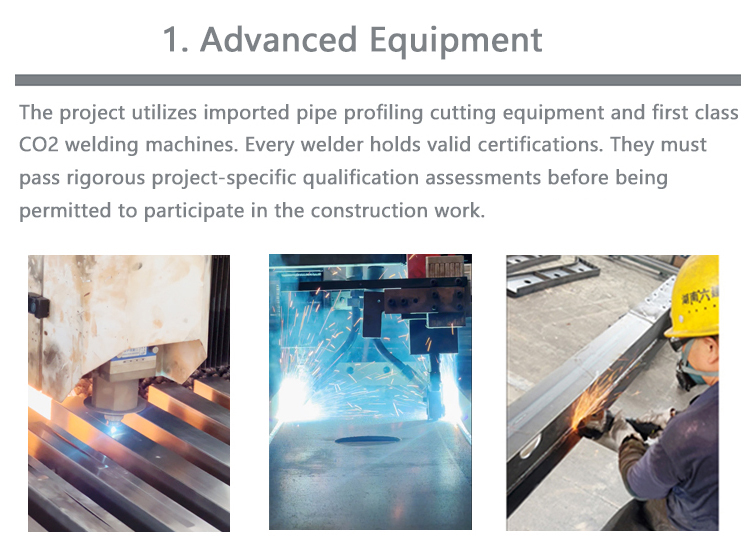
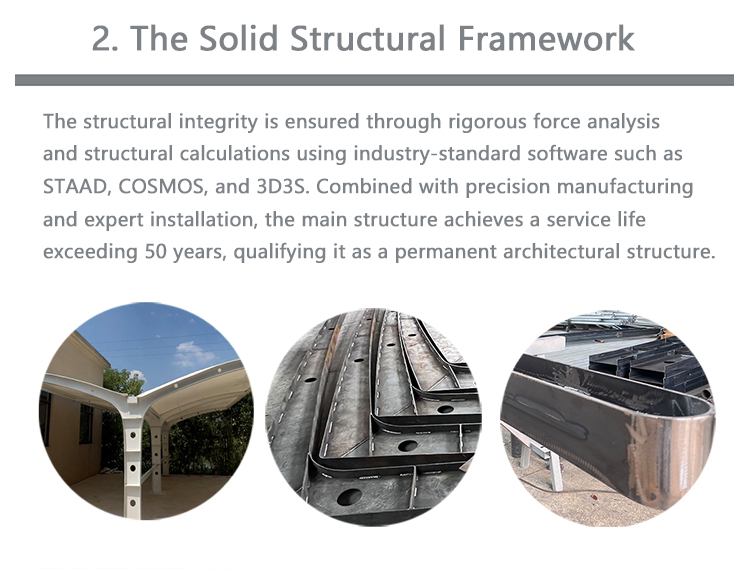
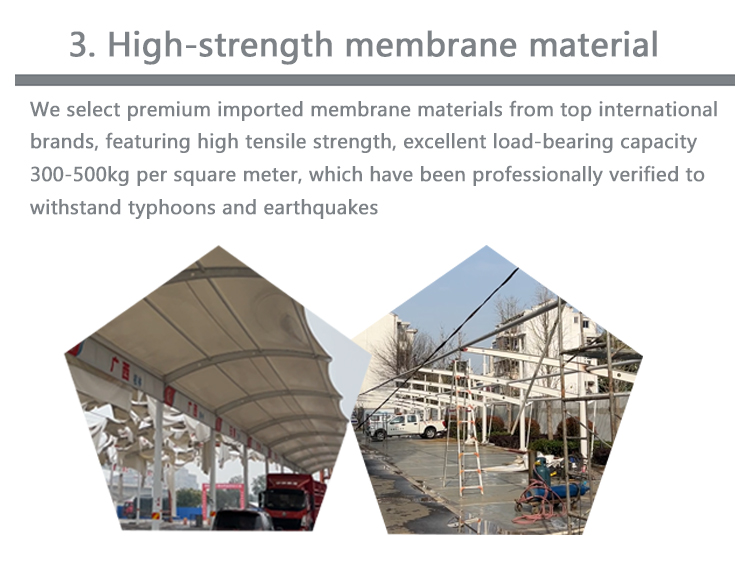
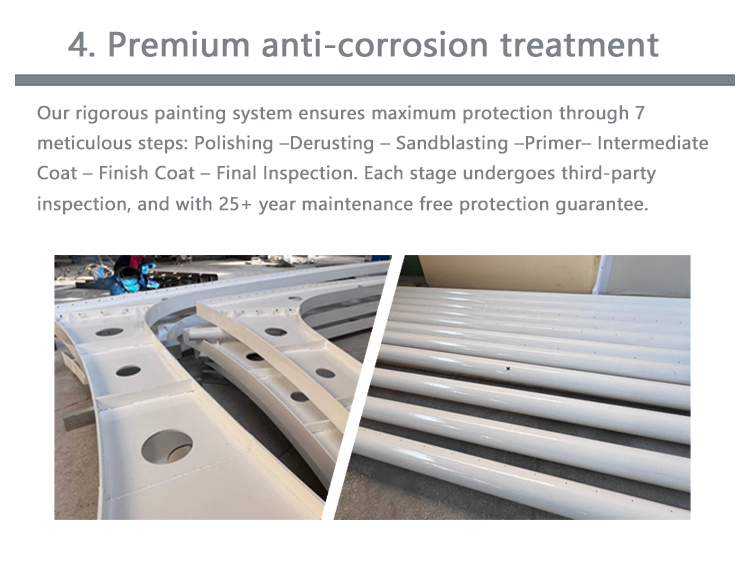
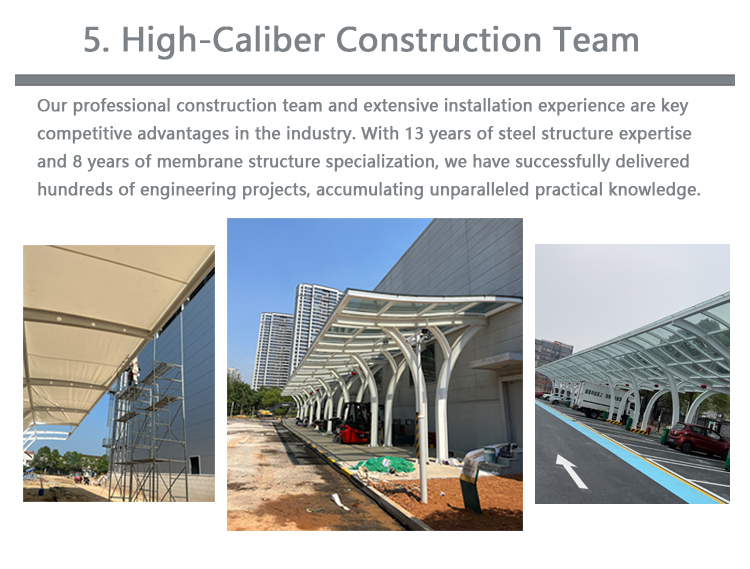
INQUIRY
CATEGORIES
LATEST NEWS
CONTACT US
Contact: kelly Wong
Phone: +86-19911319693
E-mail: support@aolii.com
Add: Office Address: Building 10, Hejiaping Creative Industrial Park, Wuling District, Changde City, Hunan Province, SASTON
Factory Address: Building 003, Industrial Park, Wuxi Town, Luxi County, Tujia and MiaoAutonomous Prefecture,Xiangxi. Hunan Province
